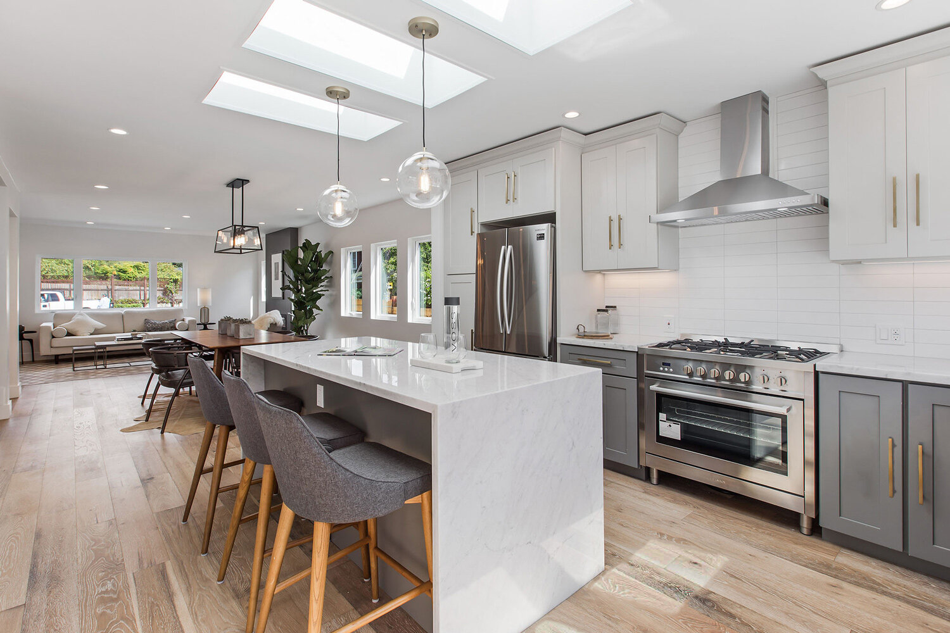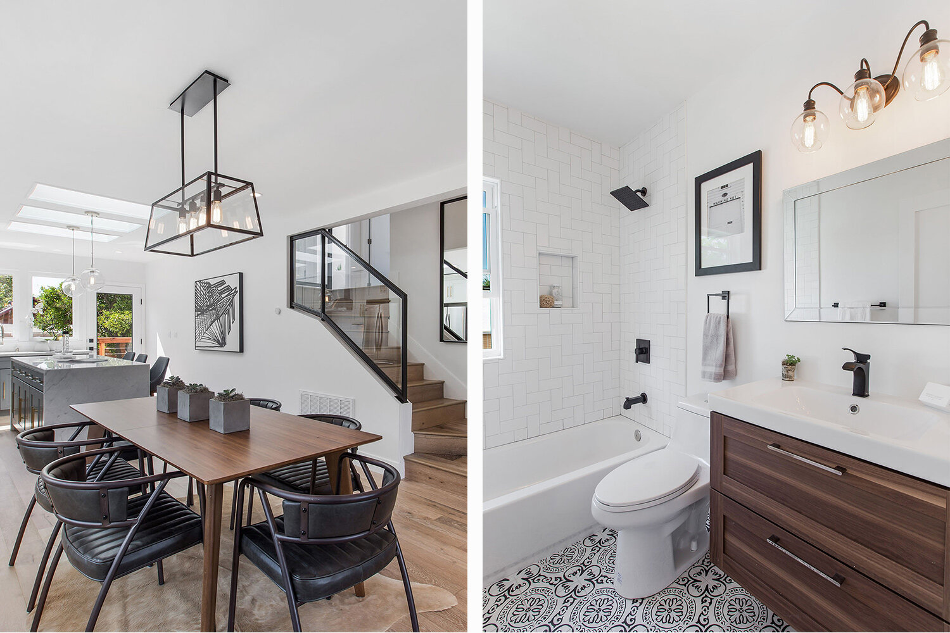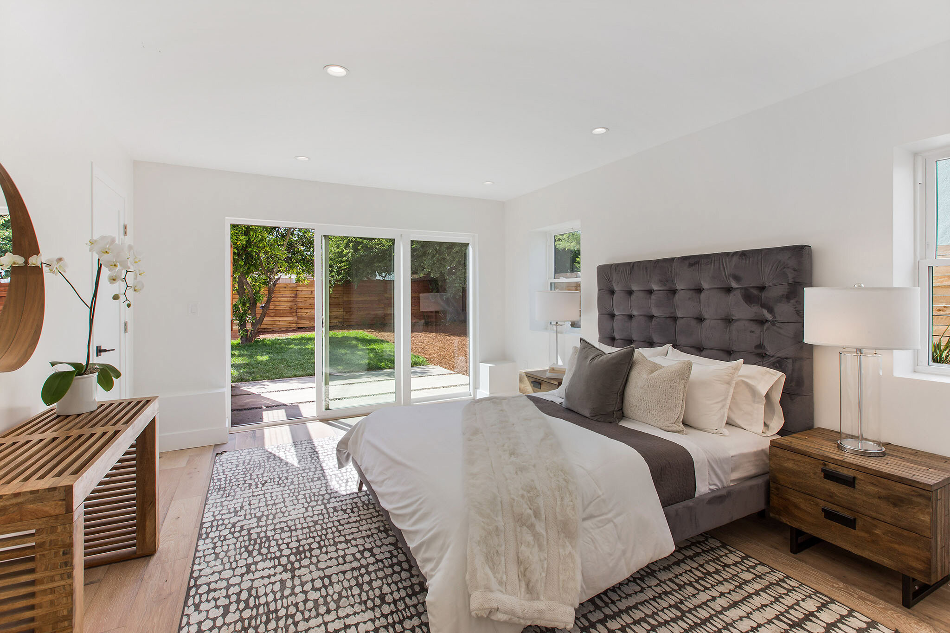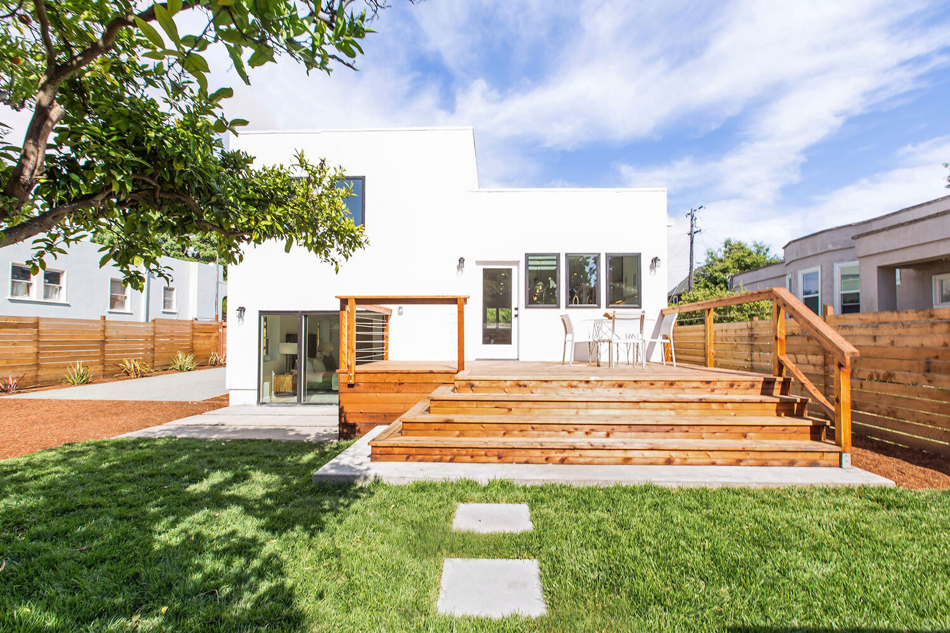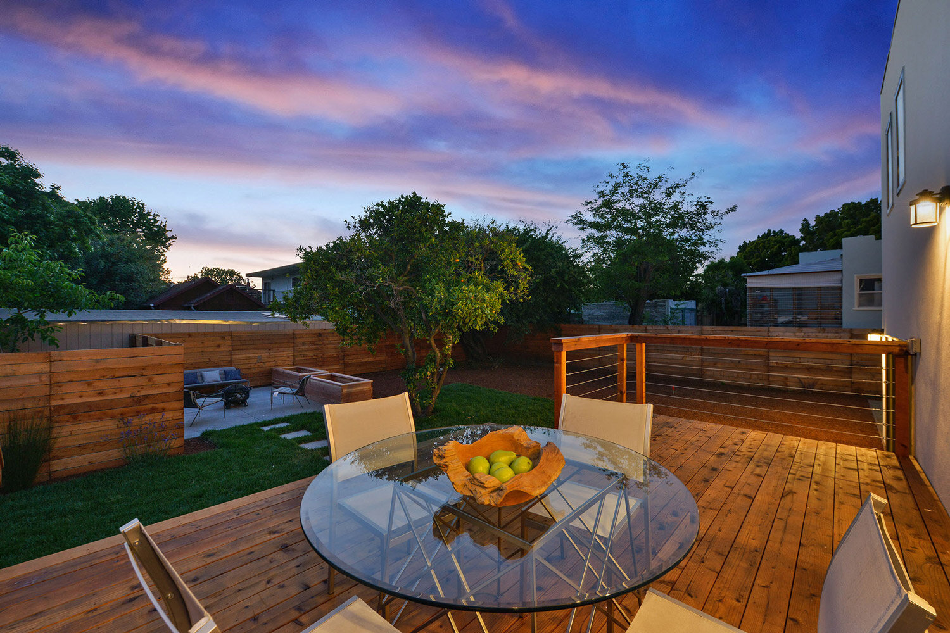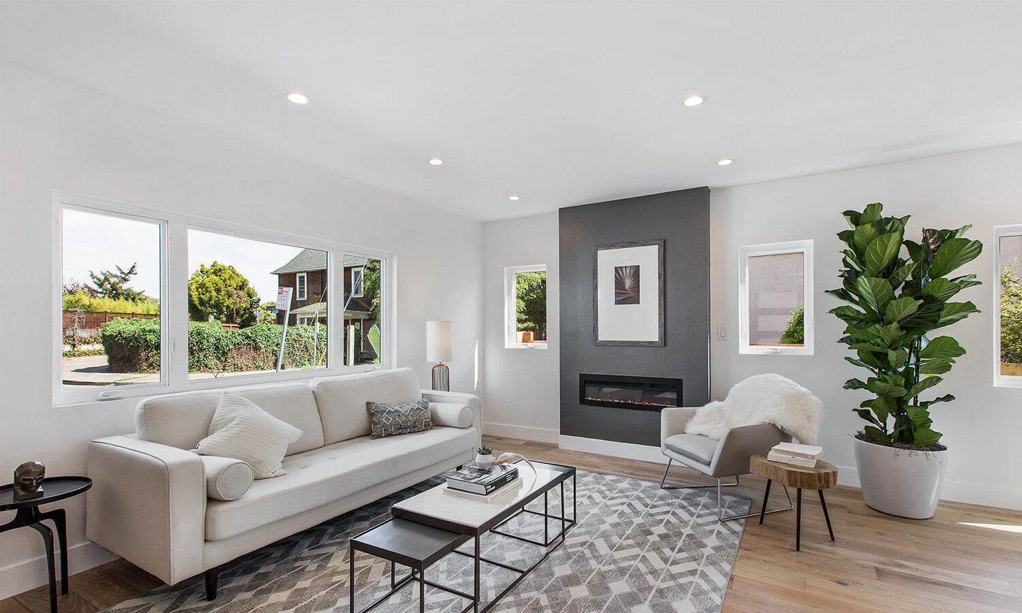NEILSON ST. RESIDENCE
Location
BERKELEY, CA
Type
RESIDENTIAL
Square Footage
1,515
This budget friendly split-level home renovation and modernization included demolition and construction of an open plan living, dining area and kitchen at the main level. Skylights above the kitchen island bathe the room in natural light. We created a master suite in the under-utilized lower level and included two walk-in closets and an elegant ensuite bath. The new rear deck and patio extend the living space outdoors and provide a perfect place dining and entertaining on warm California days.
Credits: CM Engineers (Structural Engineer), Owner-Builder (Contractor), Open Homes Photography (Photography)
