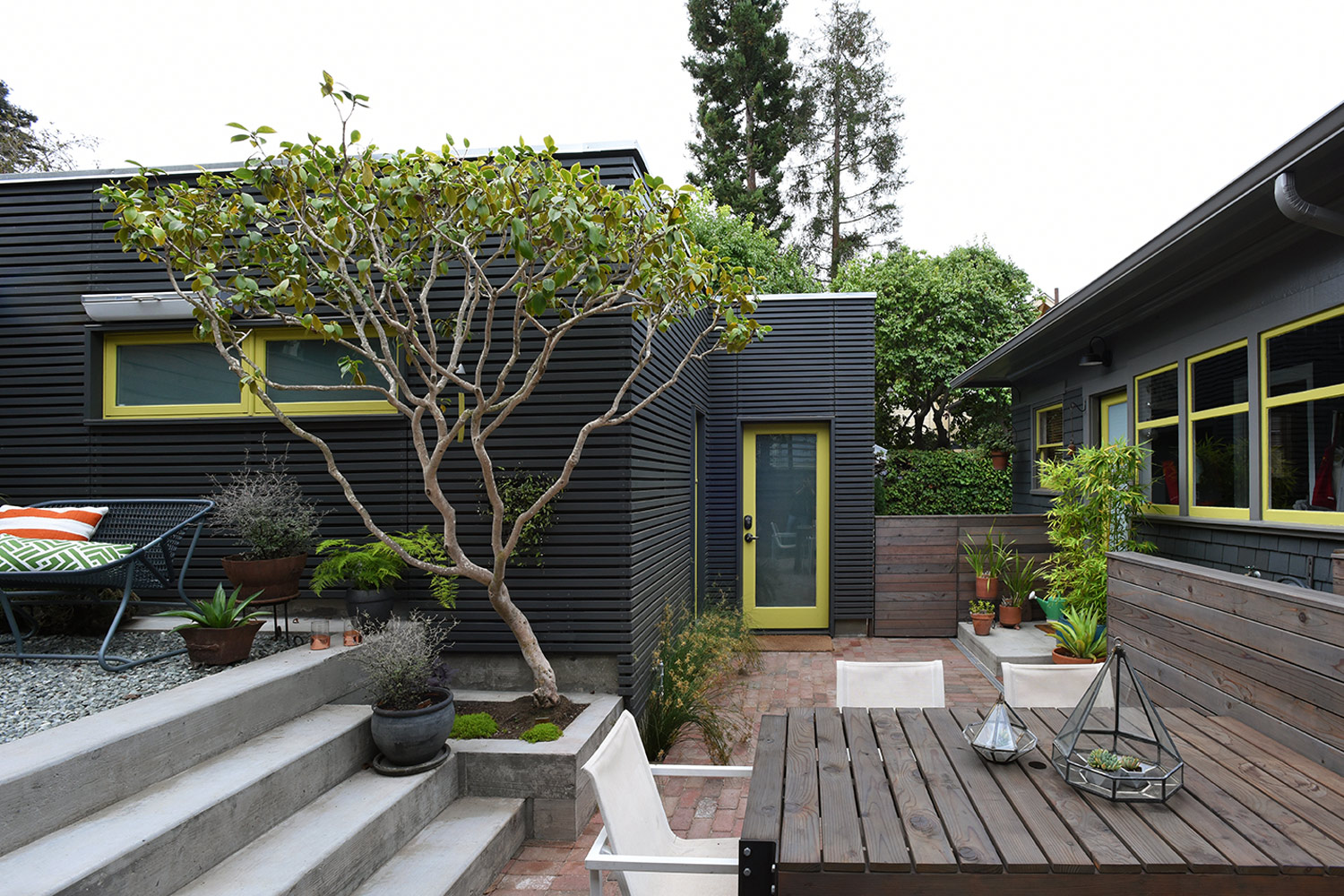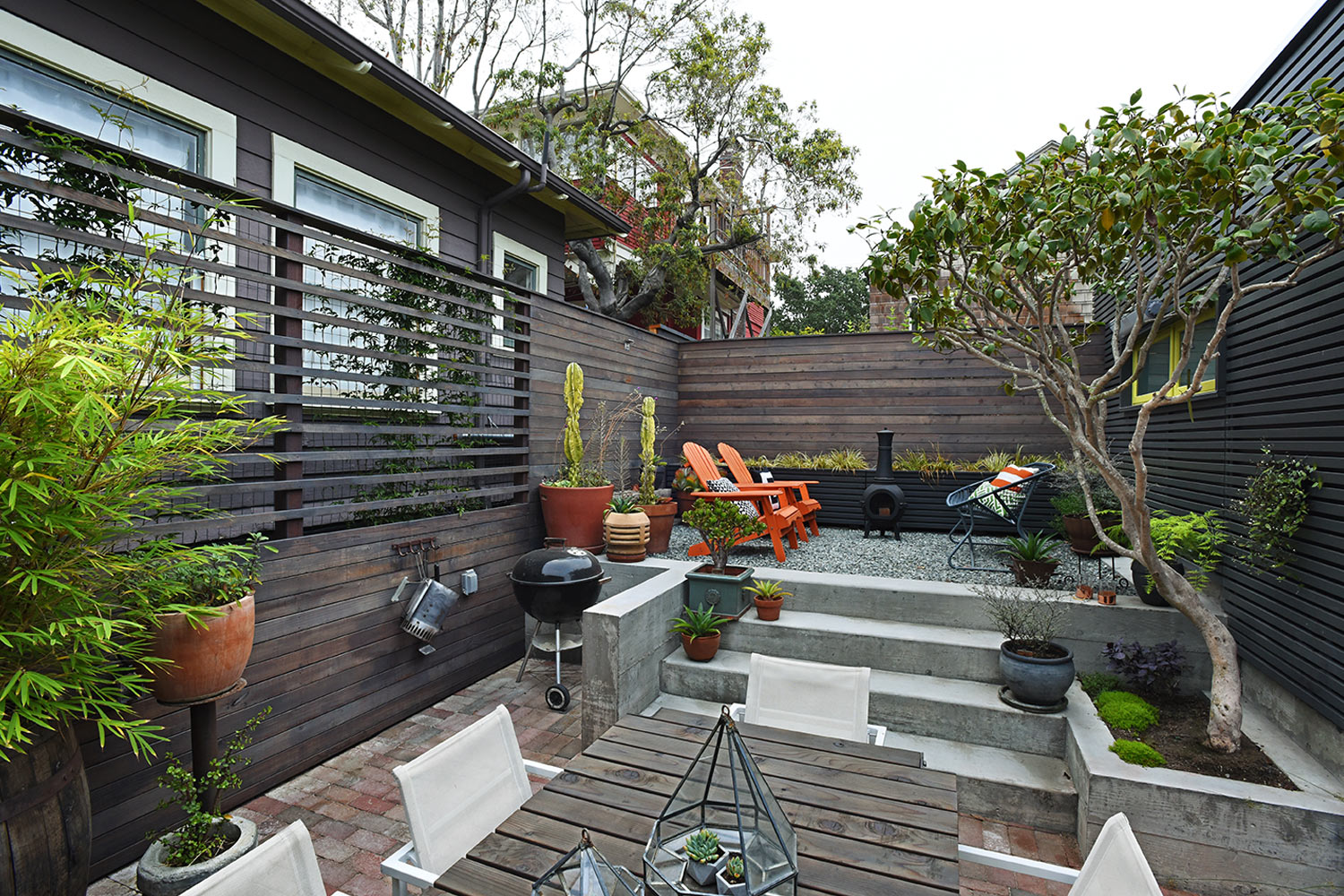MATHER STREET GARAGE
Location
Oakland, ca
Type
residential
Square Footage
500 SF
This outdoor project consisted of a complete rebuild of a turn-of-the-century garage/workroom as well as a redesign of the backyard area. Although there was limited space to begin with, clever planning allowed for the new garage to house a vehicle and a workbench. The remaining outdoor space was divided into an upper level gathering space and lower level dining area. Carefully crafted details, such as a slated dark exterior and fun pops of color, modernized the aesthetic of the garage. Transitional furniture was sourced to add to the warm and inviting look of the backyard.
Credits: SEDR Consulting (Structural Engineer), Redux Construction (Contractor), Chi Fang Photography (Photography)



