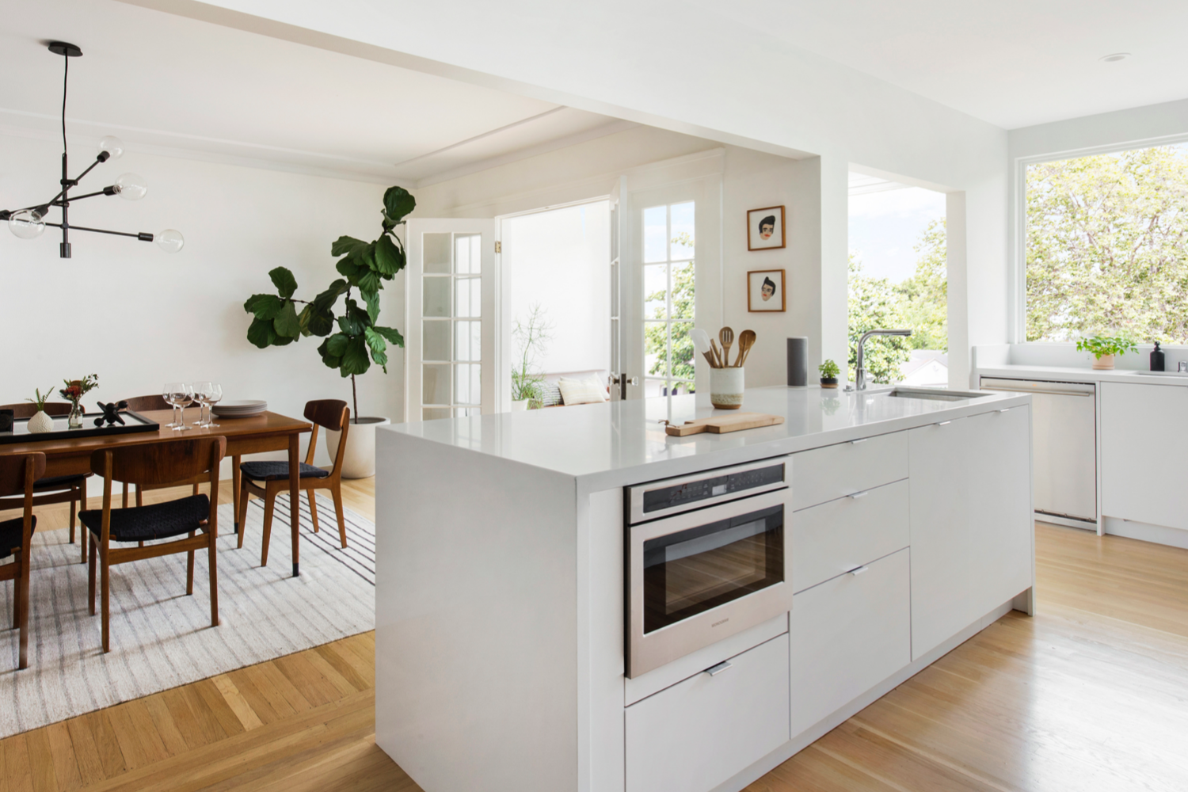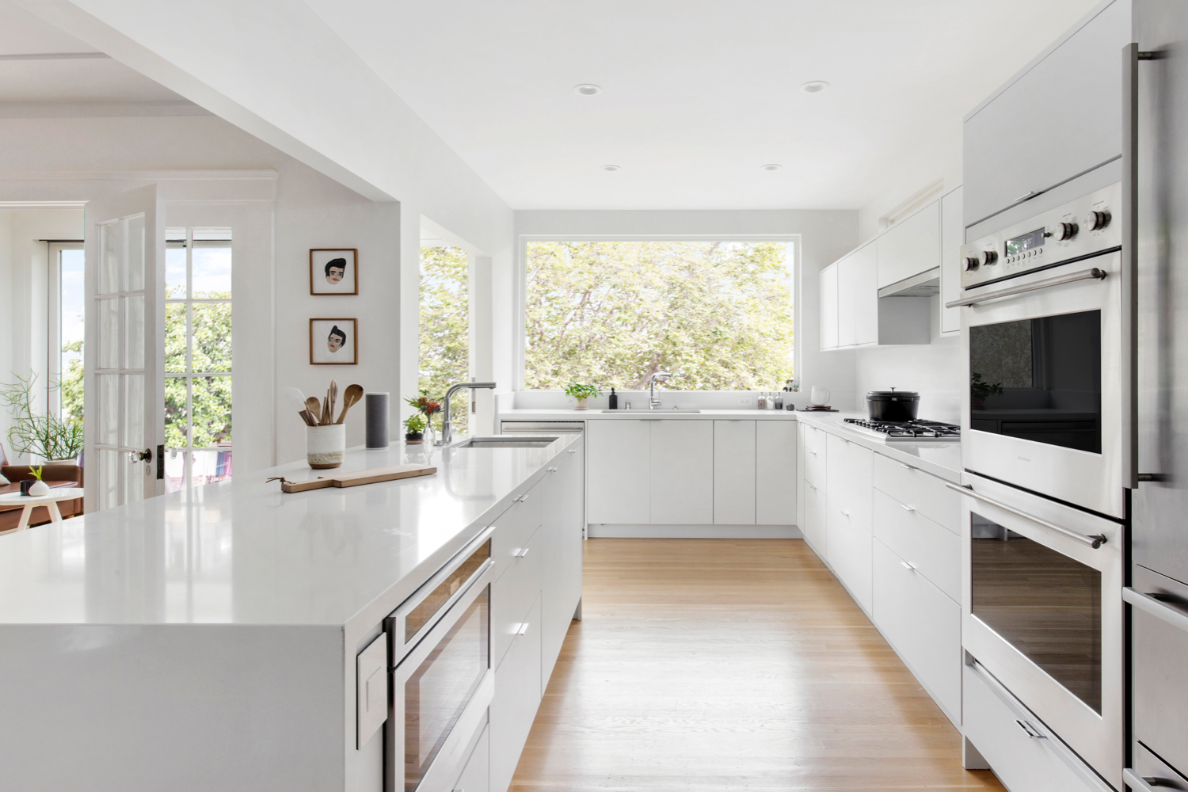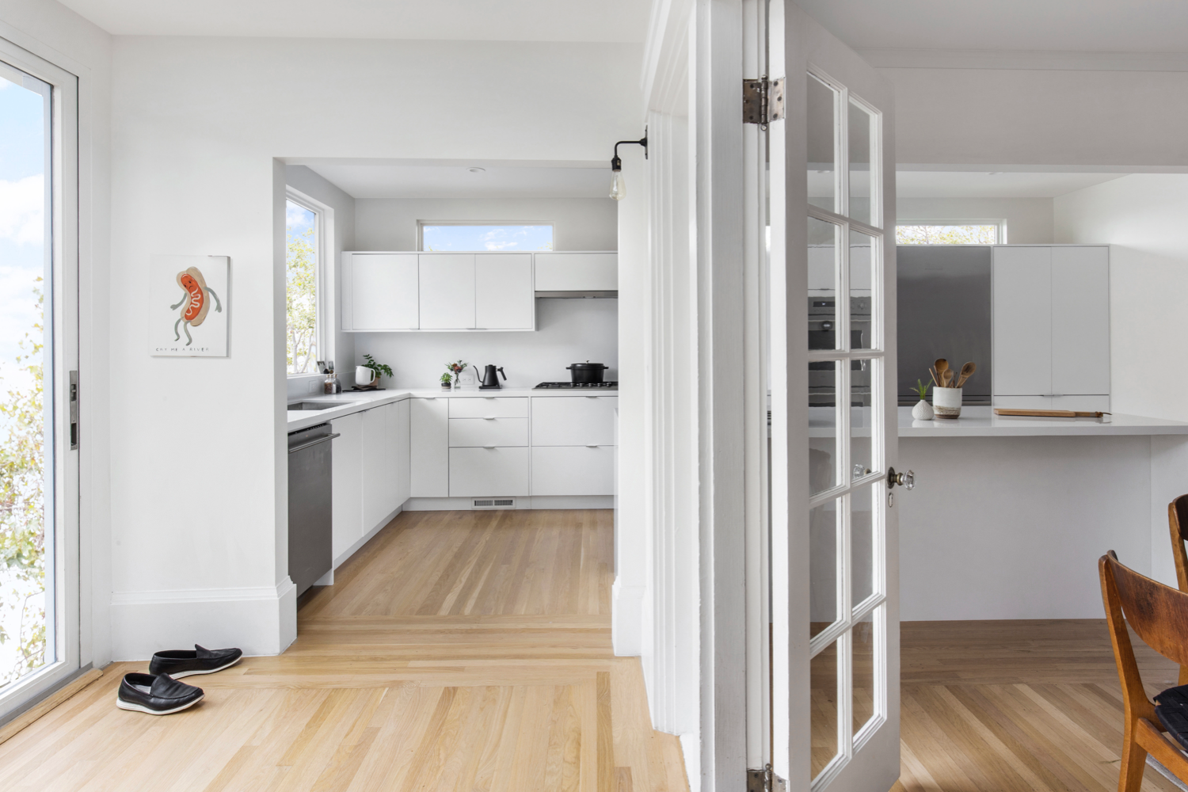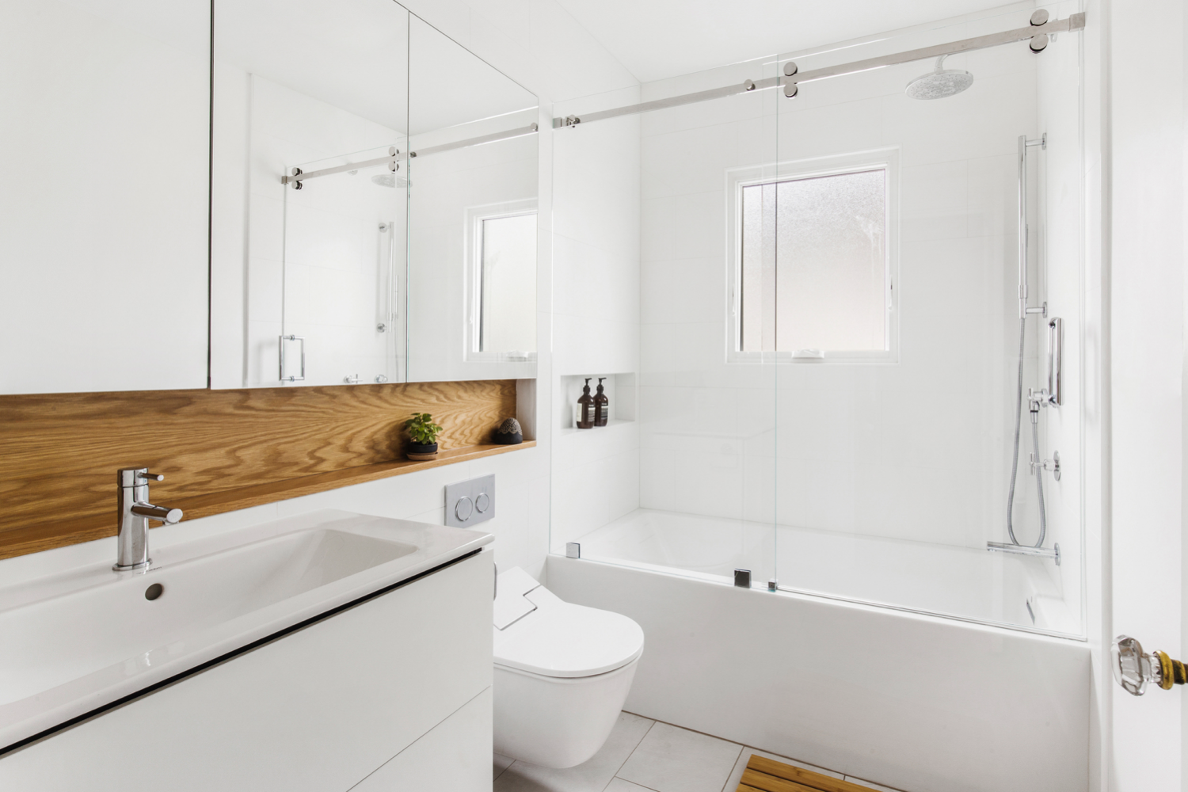ATHOL STREET RESIDENCE
Location
OAKLAND, CA
Type
RESIDENTIAL
Square Footage
550
In this charming Oakland home built in the 1910s, we updated the kitchen and bath to meet the practical needs and modern aesthetic of a design conscious young family. At the same time we honored original architectural details like the French doors off the sun room. The kitchen and bonus room were combined to create a spacious open concept kitchen with plenty of storage and counter space. High windows along the side wall bring in light from a second direction and maintain privacy. By opening the kitchen to the dining room, the entire space enjoys this natural light. The open plan and large kitchen island are perfect for entertaining.
By rearranging the original bathroom layout within the existing footprint, light from the existing window permeates the space. New mirror, chrome, and white finishes are bright and modern. The full length, wood lined niche gives the space extra storage and a nice touch of warmth.
Credits: Simplengi (Structural Engineer), Creation 7 Builders (Contractor), David Livingston (Photography)





