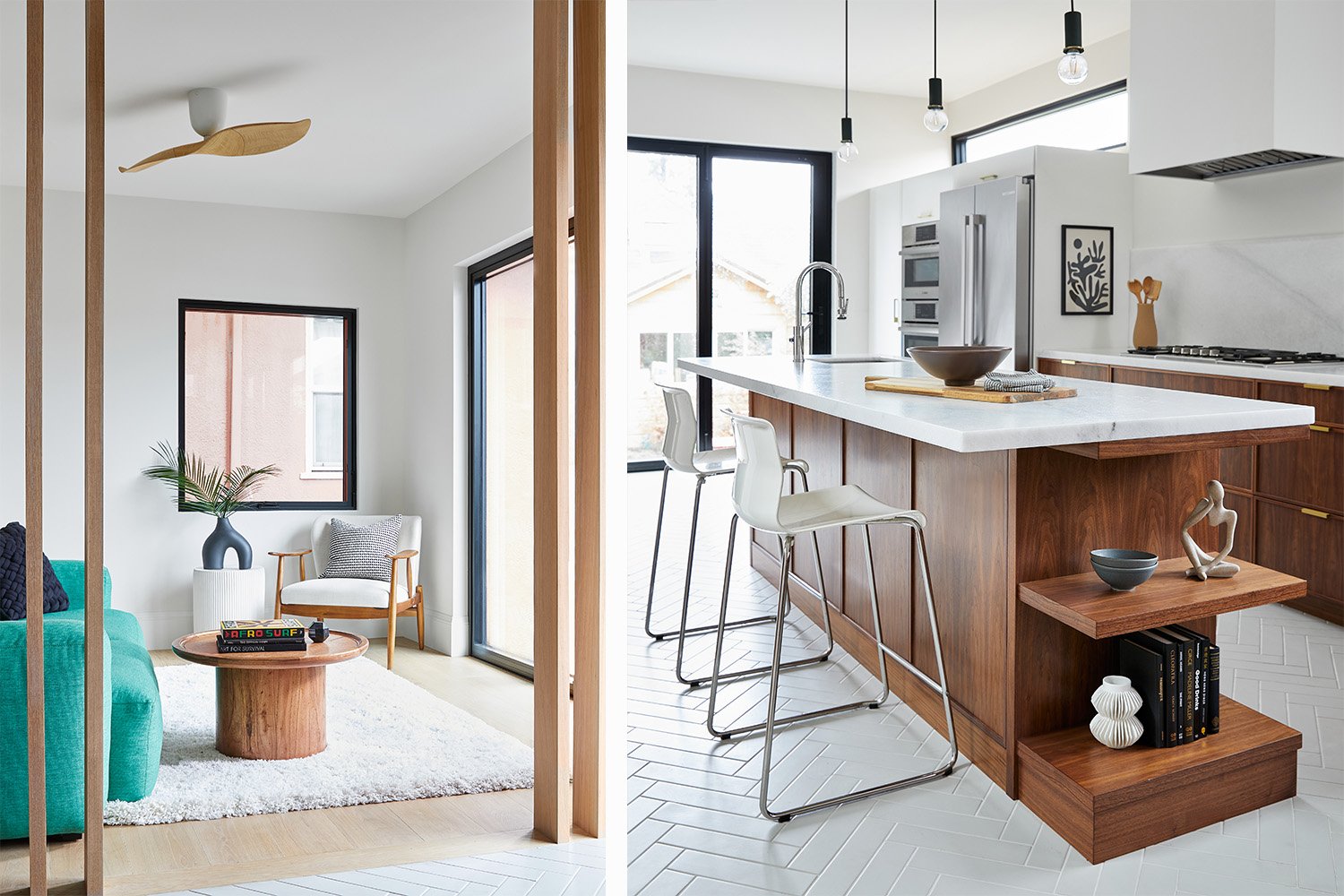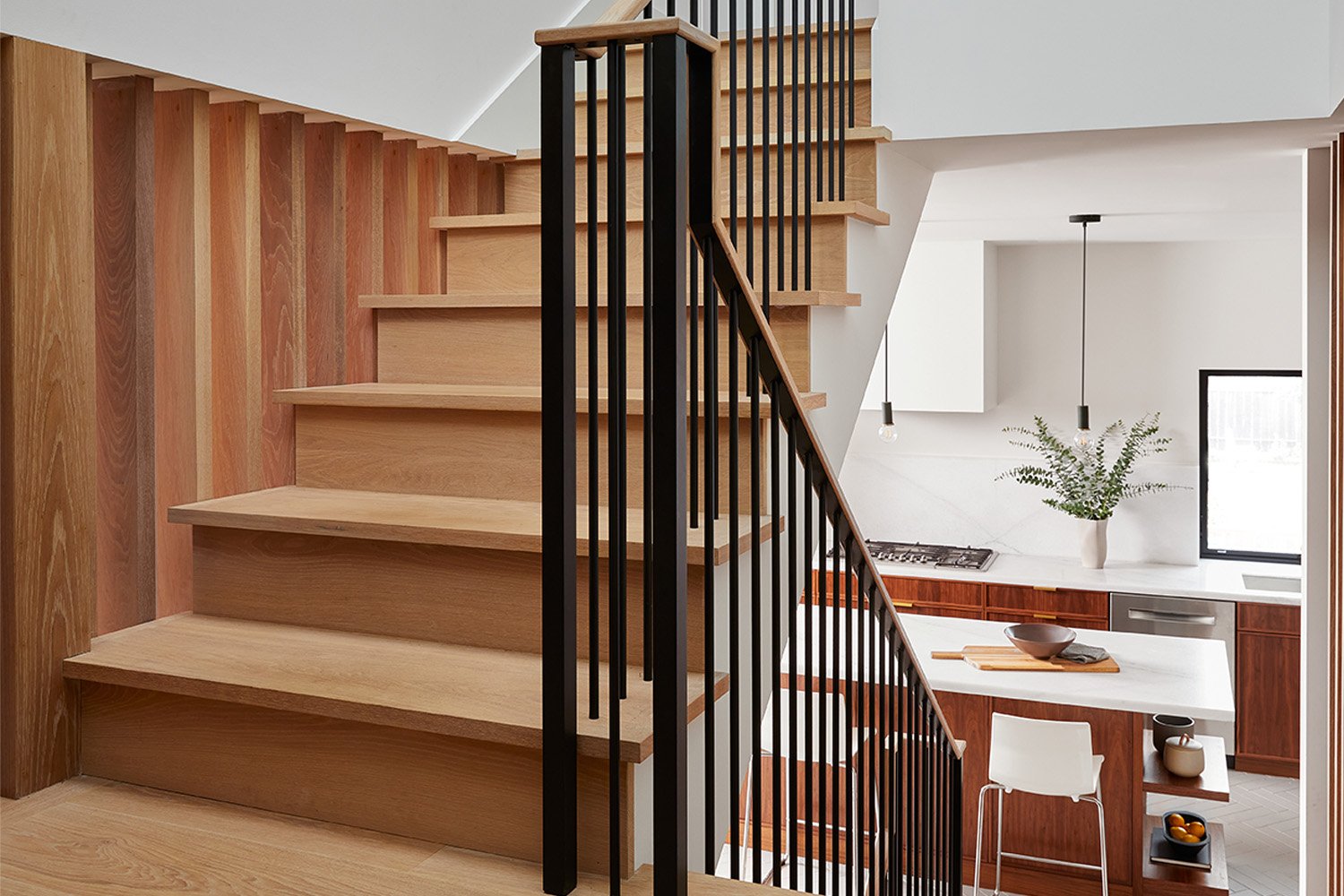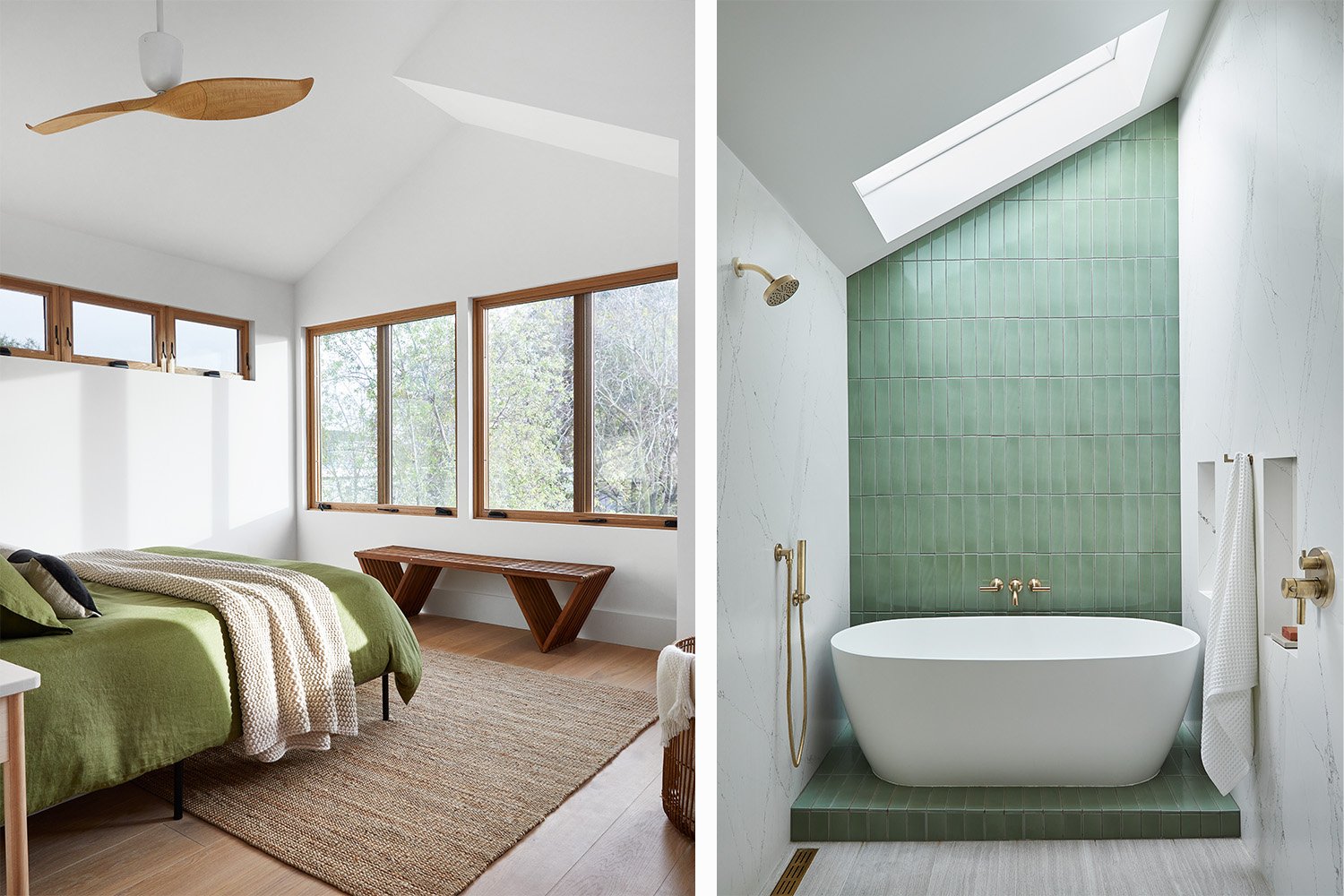51ST RESIDENCE
Location
OAKLAND, CA
Type
RESIDENTIAL
Square Footage
2,400
After weathering the pandemic together this family of four was ready to . . . s p r e a d o u t! The renovation of their Temescal bungalow included the addition of a second floor that has three bedrooms and two baths. Mom and dad are at one end and the twin boys are at the other, allowing for a lot of privacy and acoustic separation between parents and kids. A new stair connects the main level with the upper addition and an existing basement, making access to all three areas convenient and a sculptural statement in the middle of the home. A single bedroom on the main level functions as a place to host company as well as study, yoga, Zoom-room, etc. The laundry was moved upstairs, and that allowed the kitchen and the former primary bedroom-turned-family-room to open to the rear yard and a new deck.
Credits: Ashley & Vance (Structural Engineer), Miguel Garcia Construction (Contractor), Green Gallery Landscaping, Inc. (Landscape), Michael Jirkovsky (Photography), Puccini Design (Photography Stylist)




