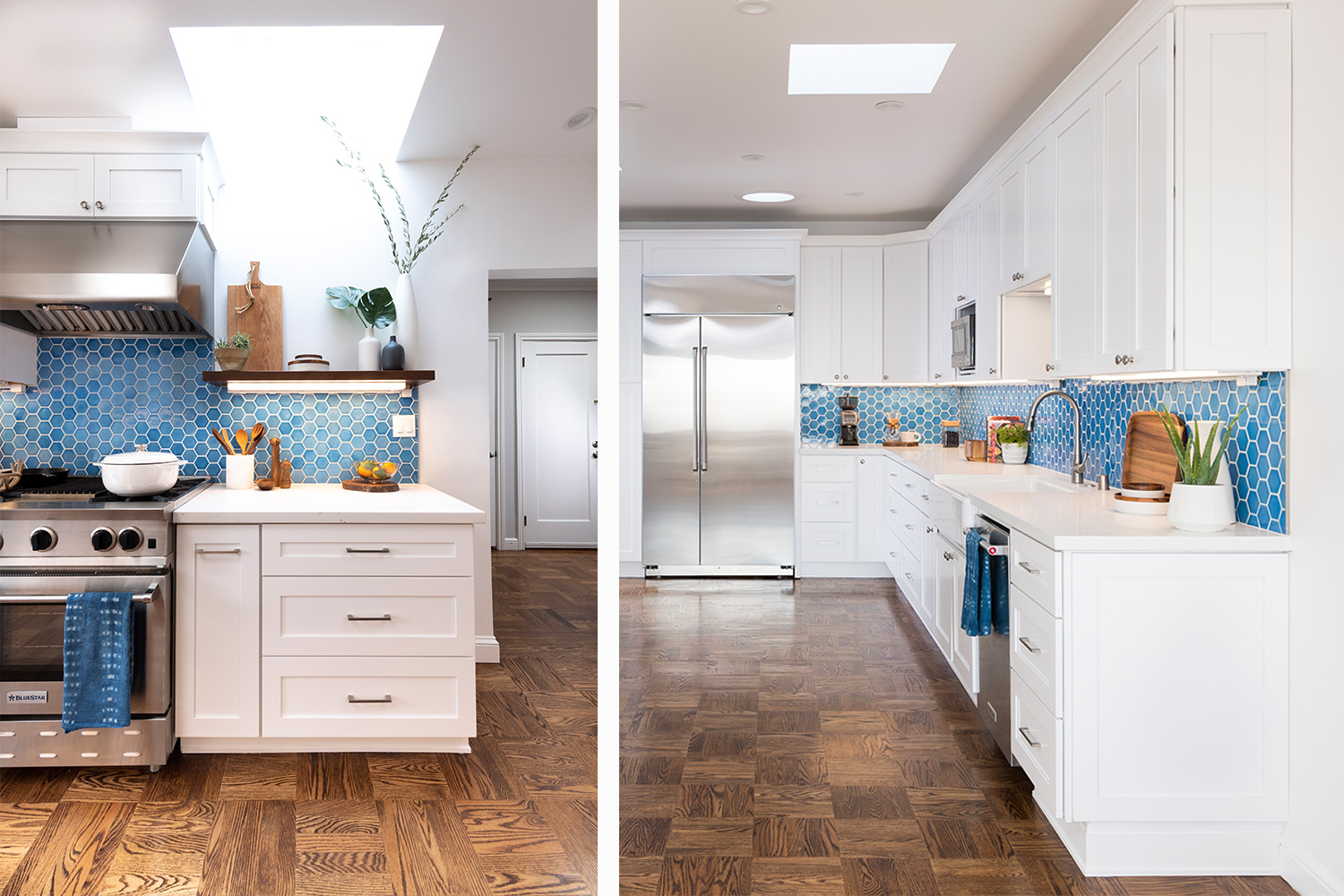27TH AVENUE KITCHEN
Location
SAN FRANCISCO, CA
Type
RESIDENTIAL
Square Footage
150 SF
The original kitchen in this home was an isolated, “landlocked” room with no exterior views. To better reflect the homeowners' warm and contemporary aesthetic, an open, family-friendly kitchen floor plan was proposed. Demolishing the walls dividing the kitchen from the dining area allowed for the generous window in the dining area to flood the kitchen with natural light. Original skylights were preserved to provide additional daylight. With the new layout, the amount of storage was increased with new upper and lower cabinetry. A refresh of the decor paired with bright finish selections makes this kitchen clean and inviting.
Credits: Hammerhouse Construction (Contractor), Liz Caruana (Photography)


