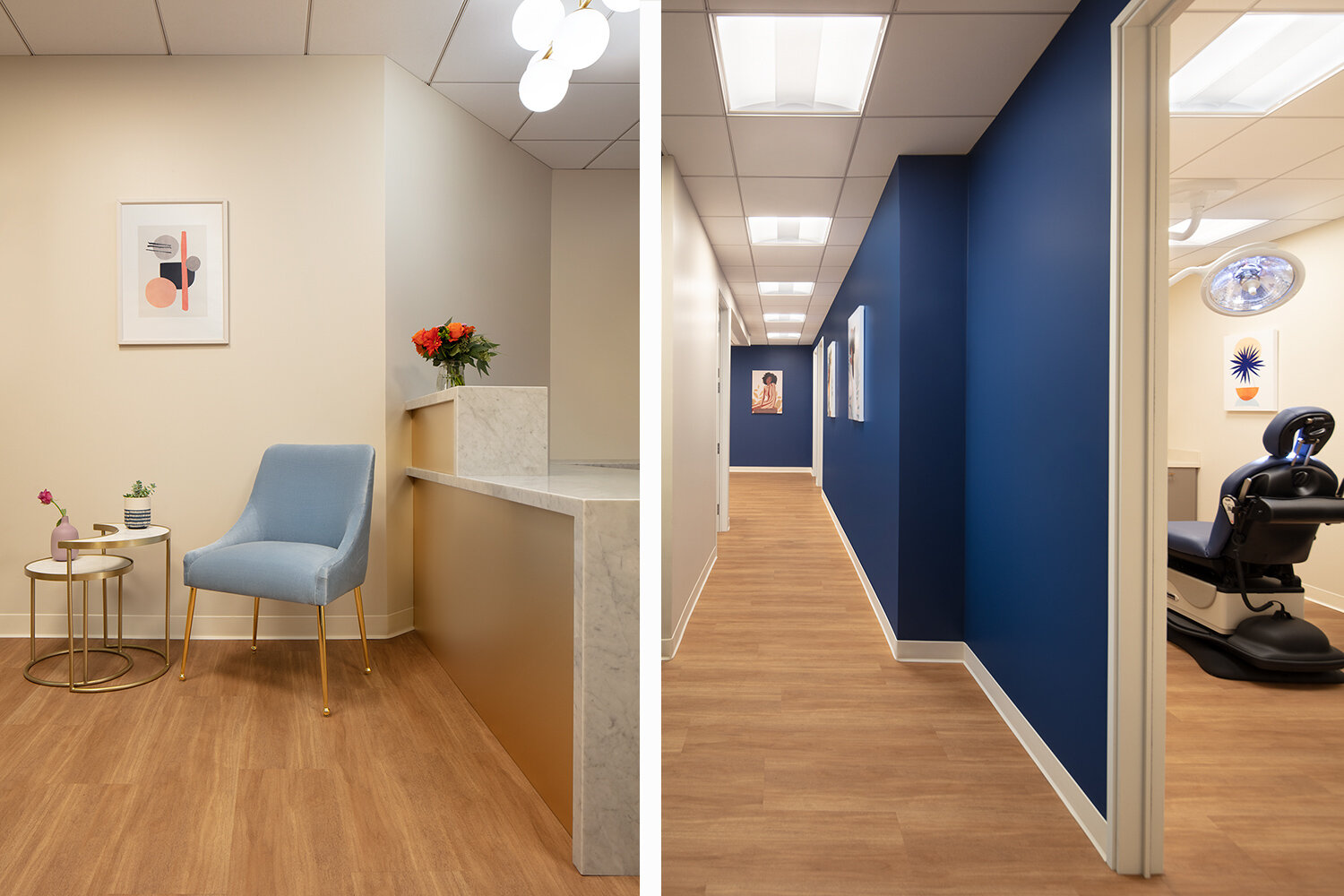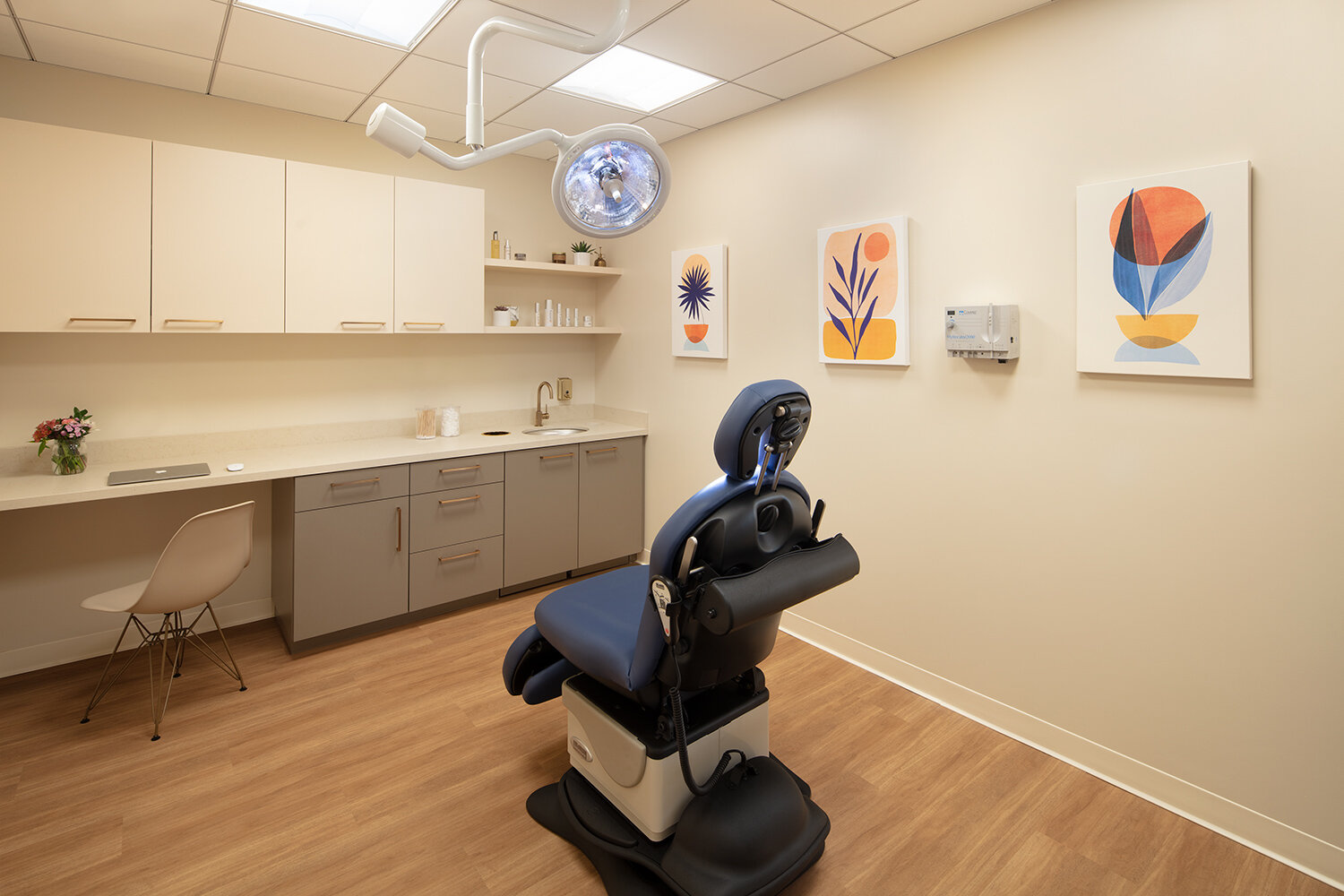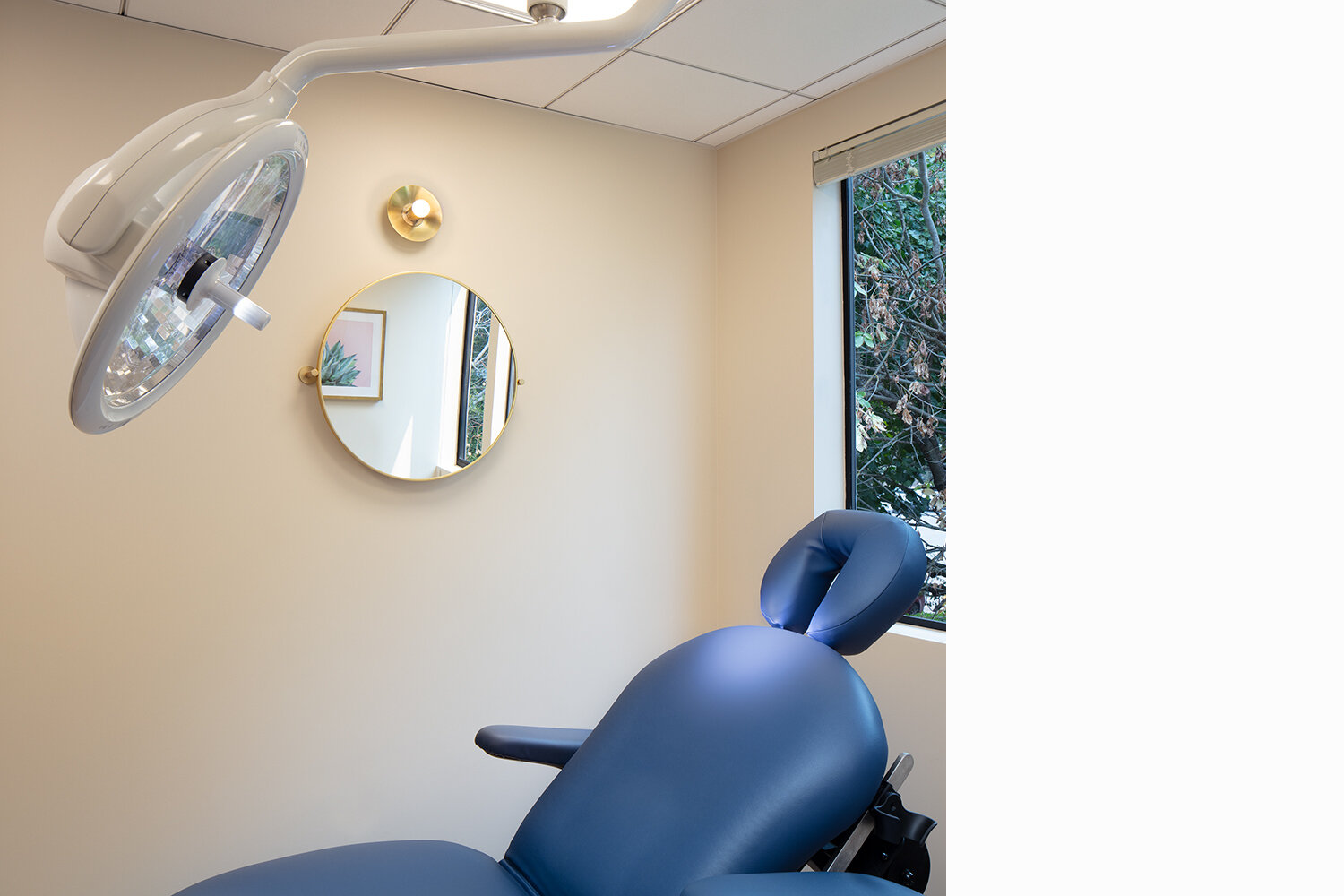ILLUSTRA DERMATOLOGY
Location
ORINDA, CA
Type
COMMERCIAL
Square Footage
1,500
This project adapted a vacant mortgage lender office into a new clinic for Illustra Dermatology. By reconfiguring the interior walls and plumbing lines, four private exam rooms were created, along with an in-suite restroom, lab, and staff break room. Dr. Adrianna Browne, the owner of Illustra, desired a stylish space, which was echoed in the furniture, finishes, lighting, and décor selections. The design features marble countertops, gold accents, and deep blue walls. A mix of abstract, botanical, and female art was curated with touches of pinks and oranges to brighten each room.
Credits: Rick Ross Construction (Contractor), Misha Bruk (Photography)




